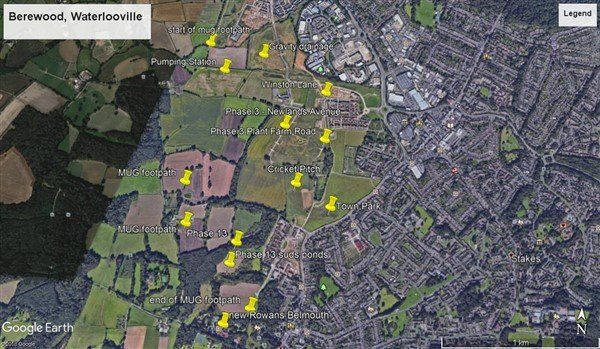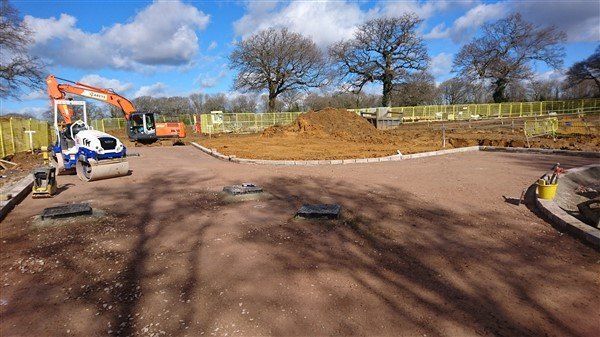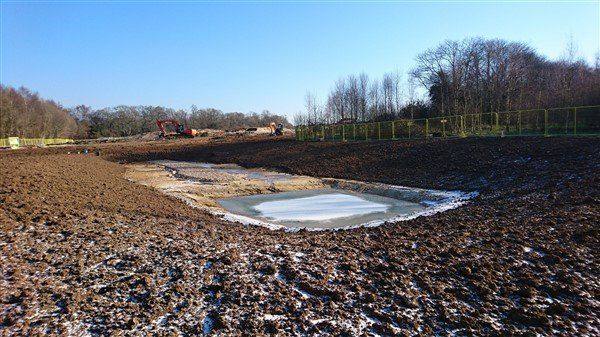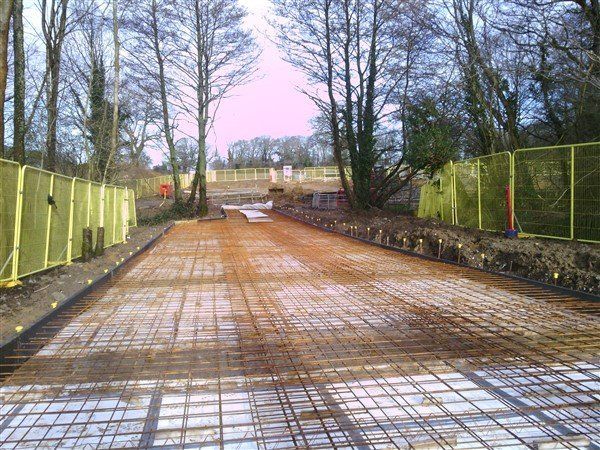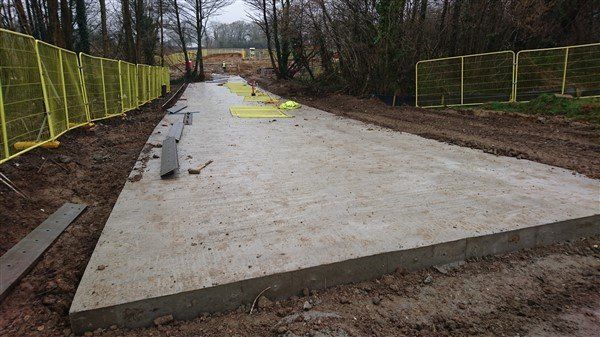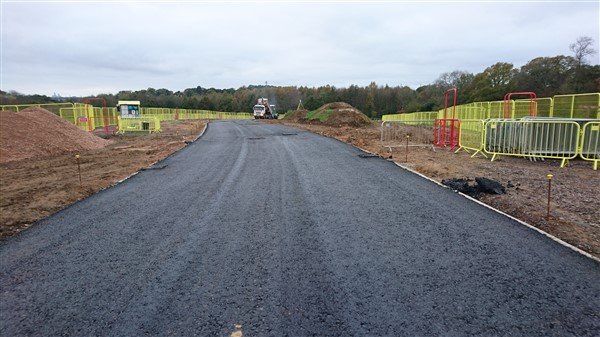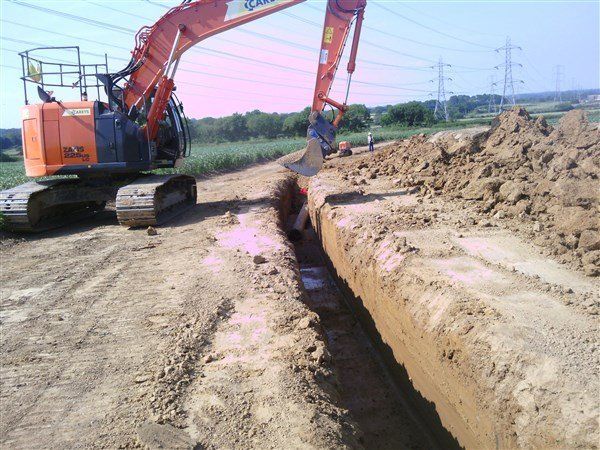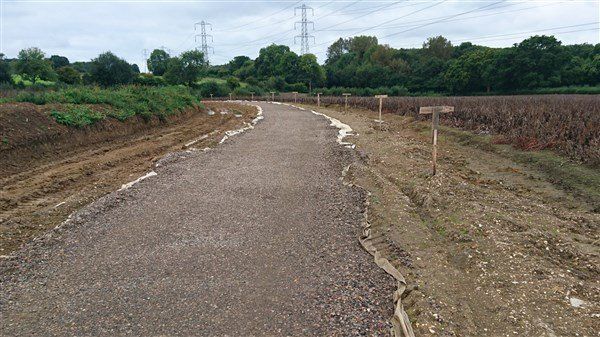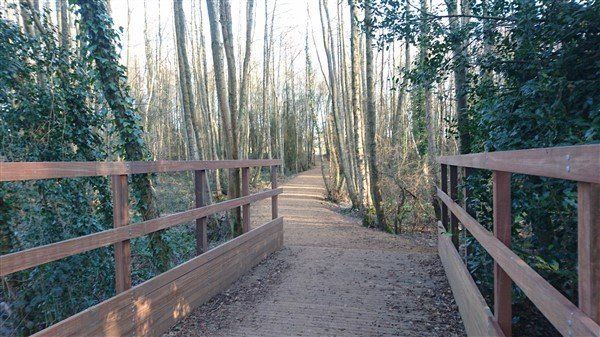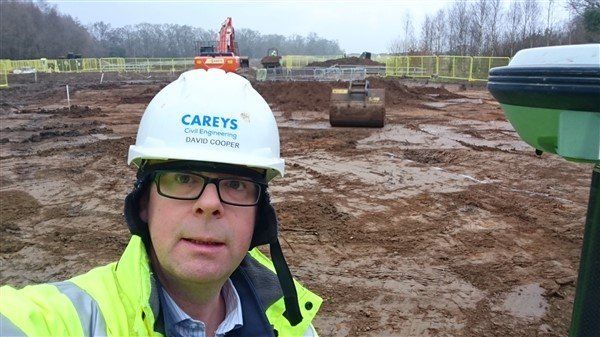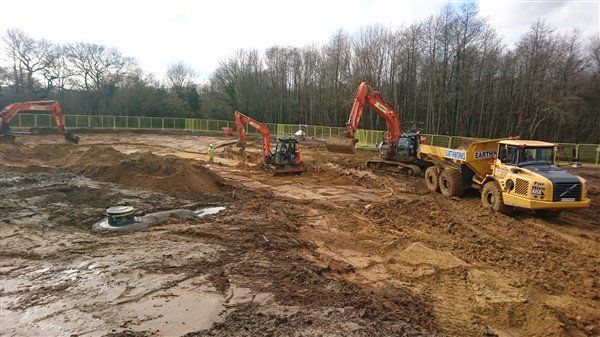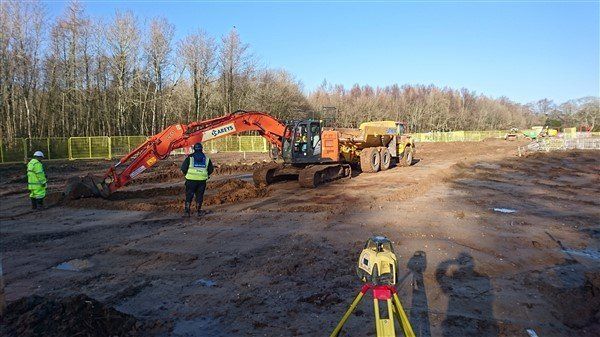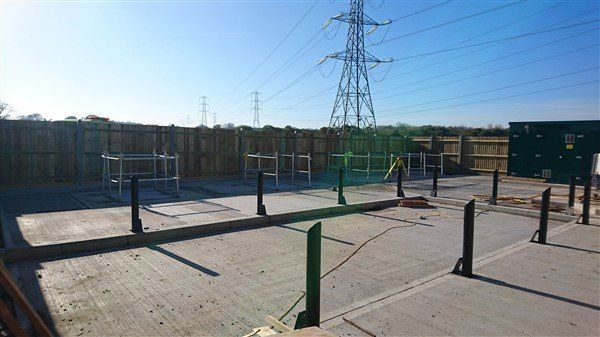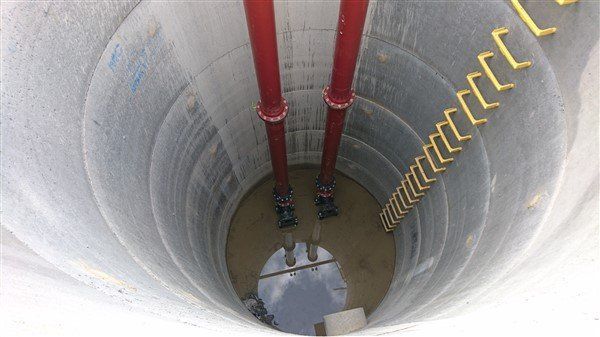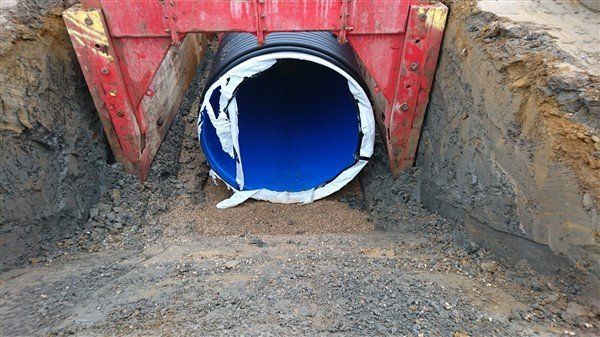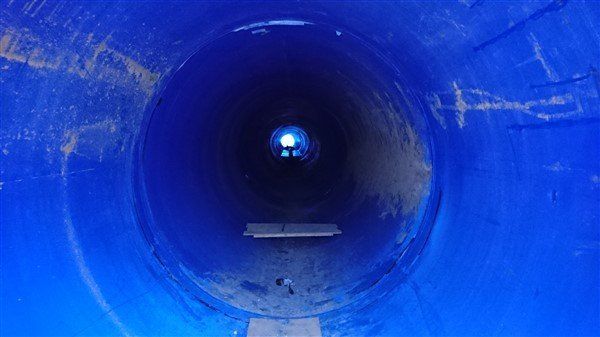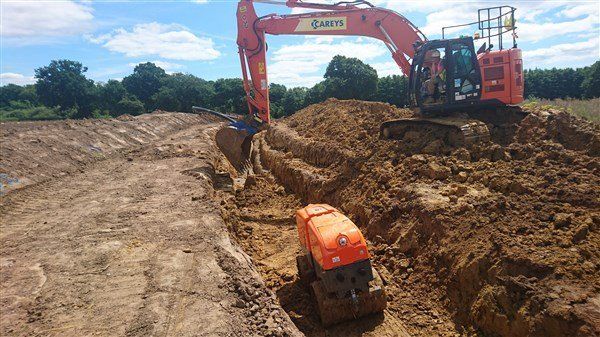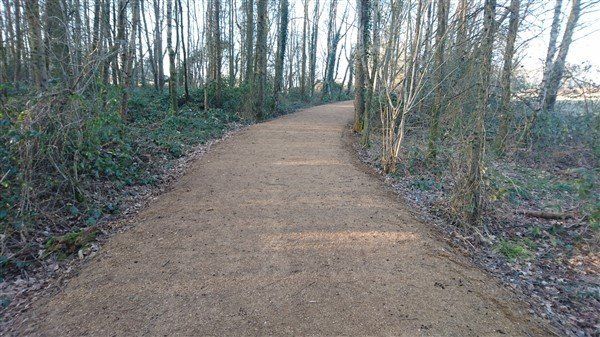Berewood Infrastructure, Waterlooville - Phase 13a & Rising Main
Hired by Careys Civil Engineering
22 May 2017 - 15 Jun 2018
After a couple of years break, we are back at Berewood doing the infrastructure. Berewood
is a development of 2500 homes with schools, employment areas etc etc.
This phase is Berewood Rising Main approx value £2m comprising of:
- 420m of 375mm dia gravity main with 8 manholes and a 60m section of 2.7m dia storage tank, all 6m deep.
- 1700m of 355mm dia rising main from the pump station through the fields through phase 13 upto phase2.
- pump station with 7.2m deep wet well and various other chambers and service yard.
- 600m of ducting to enable diversion of 33kv electric cables
- 2700m of multi-use greenway footpath with a couple of little bridges which will make a nice walk through the fields and woods
At the same time Phase 13a
- 350m of spine road with utilities, drainage and suds features. There's a 50m stretch of root protection road construction.
- pump station with 8m deep wet well and storage tanks.
I am responsible for all setting out, as builts and various other survey / drawing requirements. I produce the call offs for the drainage, ducting, concrete etc etc. Again we have plenty of arisings which i quantify and provide details to the commercial team. I have at my disposal a Leica TS16 and a Leica GS14 gnss with captivate controllers for the rising main and greenway footpath. I had an engineer working with me who to be fair did the first 250m of road and drainage, and was responsible for all his data and as builts etc whilst I was doing the rising main job. Since December 17 we have completed all the drainage, the SuDs ponds, 50m of root protection slab, the sub station belmouth, the sub station itself and are currently working on the installation of 25m of 1.5m diameter 6m deep storage tank, the 2nd pump station and utilities in the footpaths.
