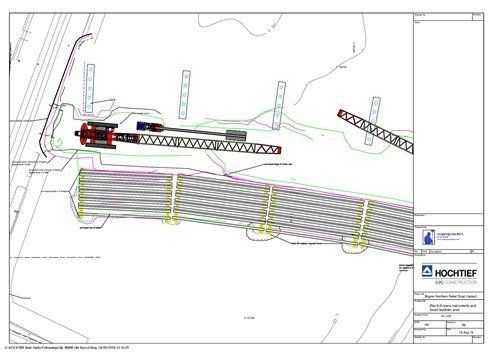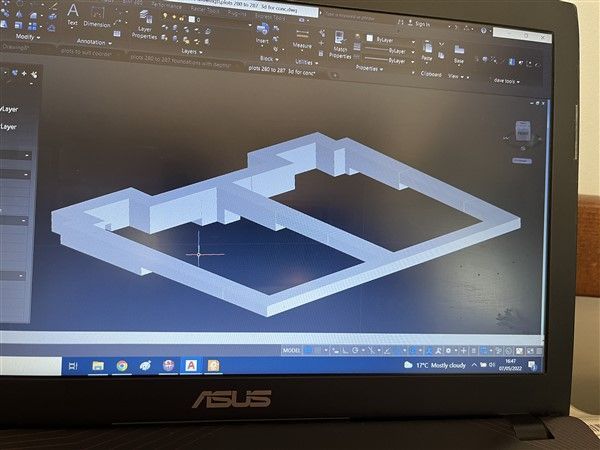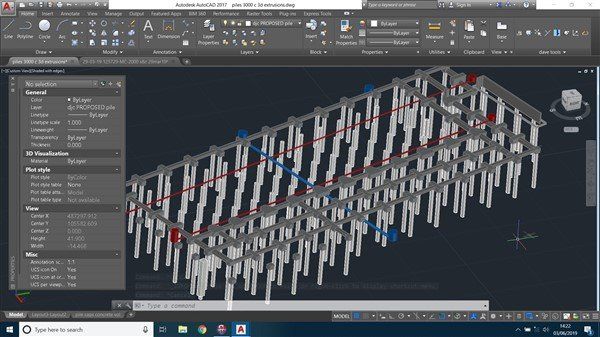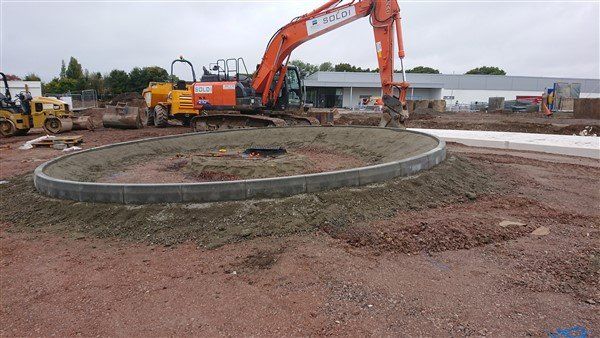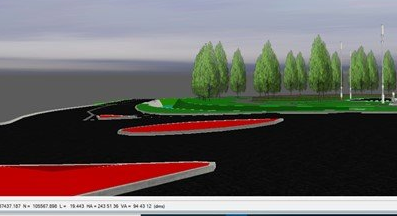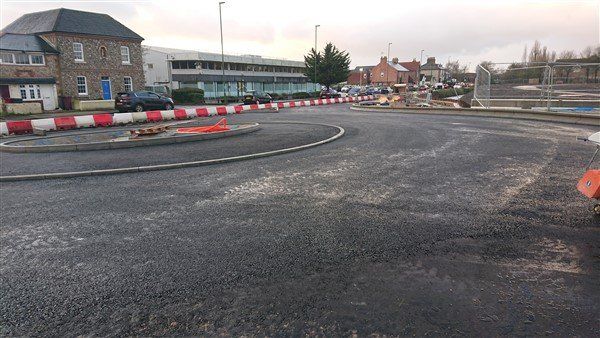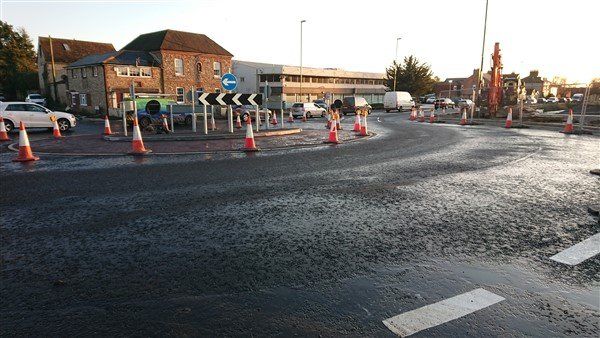I am proficient with autoCAD and over the last 10 years have acquired or developed numerous lisps, macros, shortcuts and blocks to make my cad time more efficient and productive. I wouldnt say I am an expert at CAD but I would say I am an expert at the bits of CAD that are relevant to me!!
I have a vast array of CAD blocks that add a bit of realism and scale to cad drawings. When managers find out i am skilled in autoCAD and the blocks i am asked to do all sorts of drawings - which makes my life easier. The image alongside is a good example of this. Hochtief needed to create a laydown area for the precast bridge beams. The solution i came up with was to create blocks of the precast beams, the crane, and the sleepers that the beams would rest on. I surveyed the area available placed the blocks on the drawing and obtained coordinates for the sleepers and then set them out. It all fitted - of course it did!
