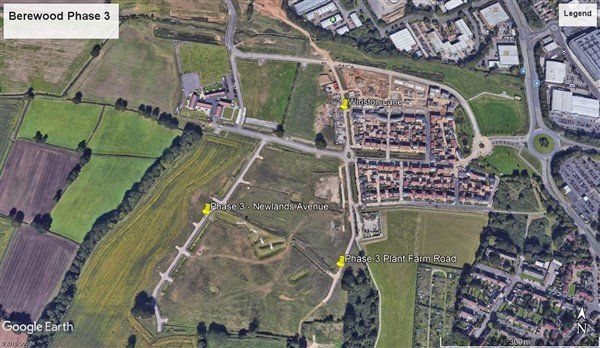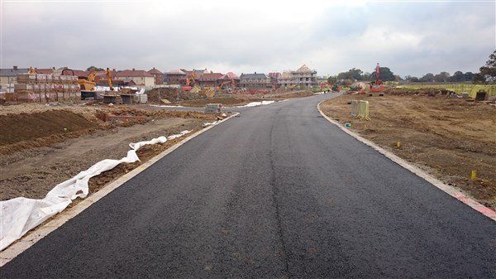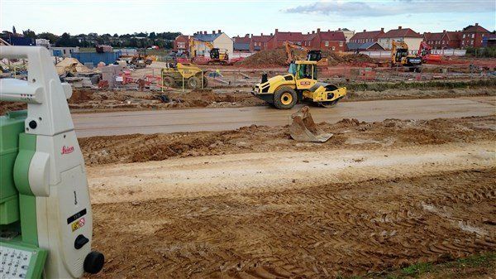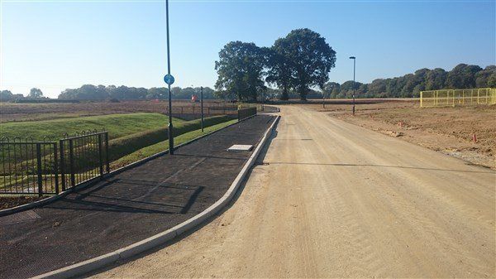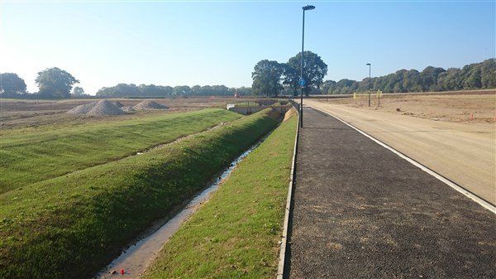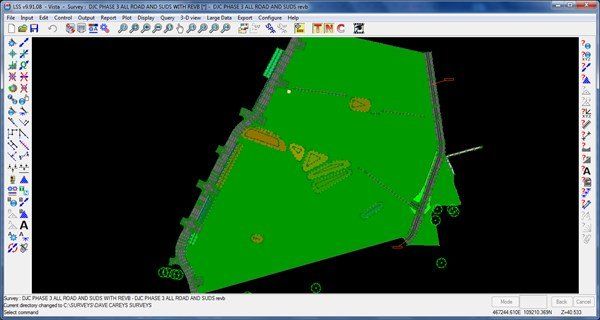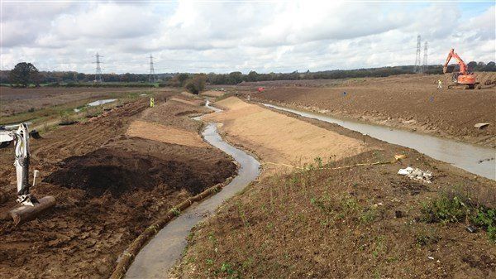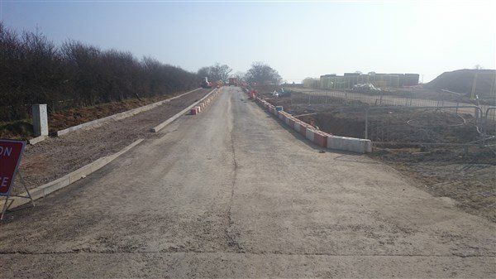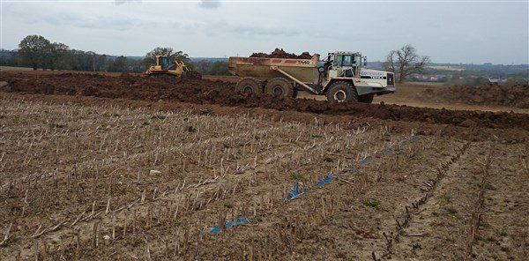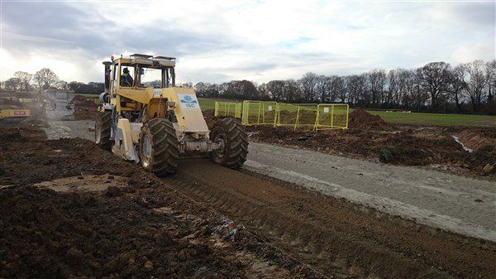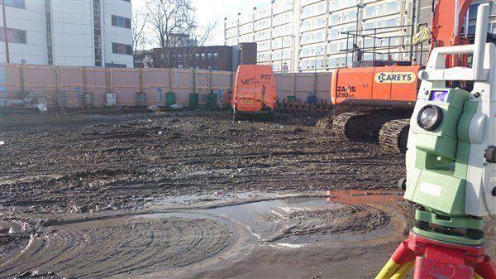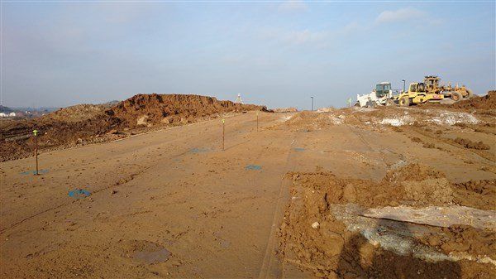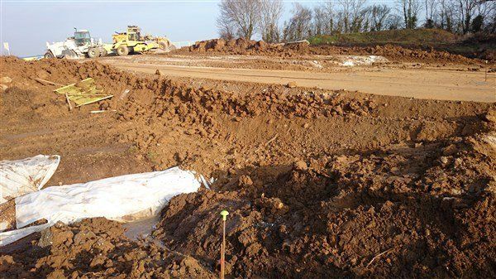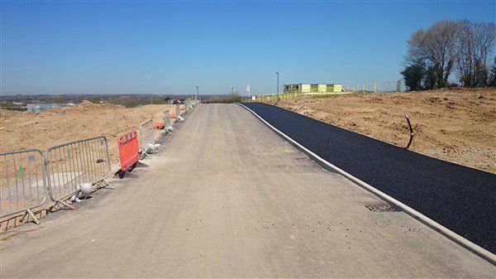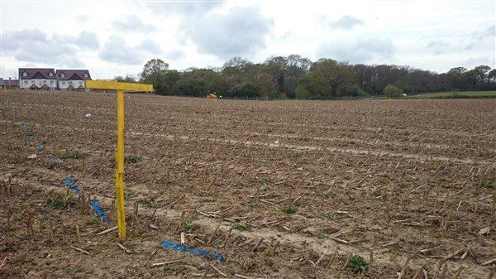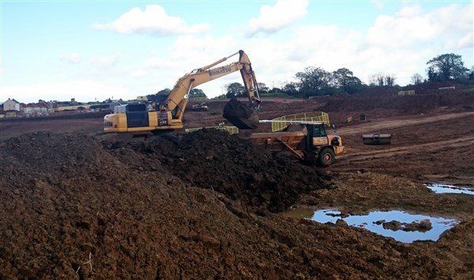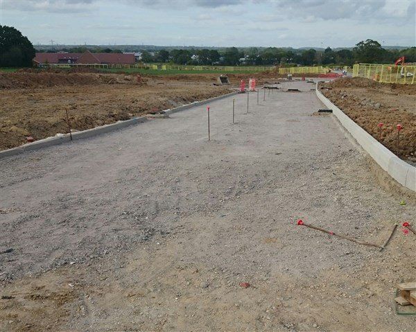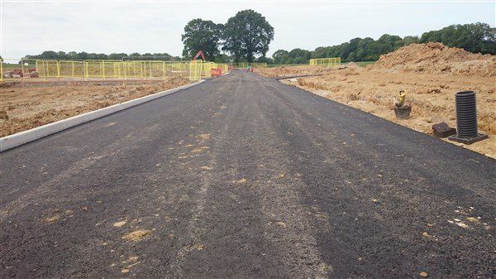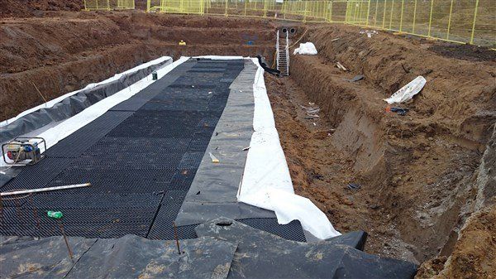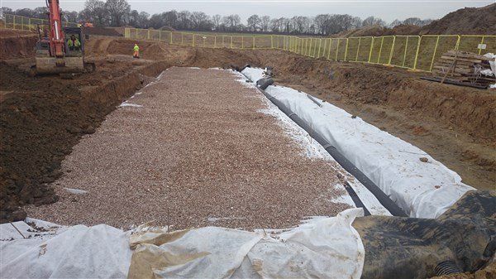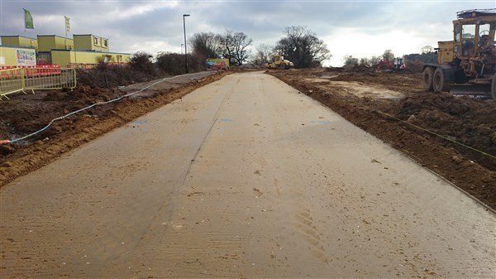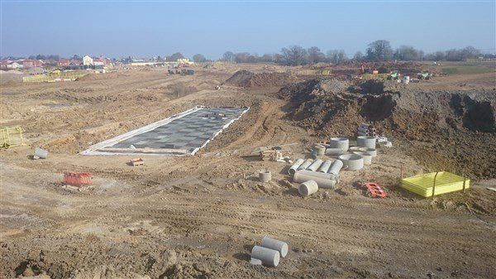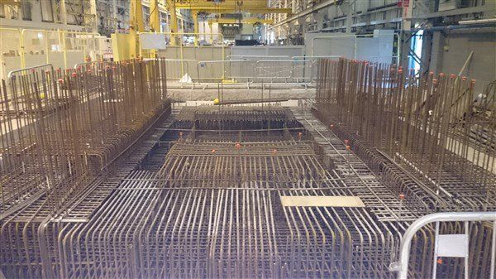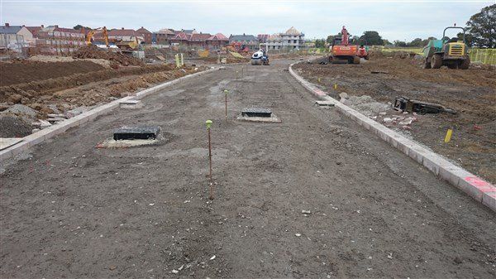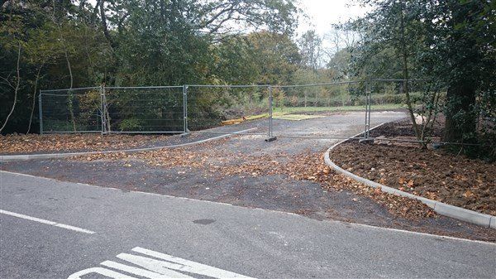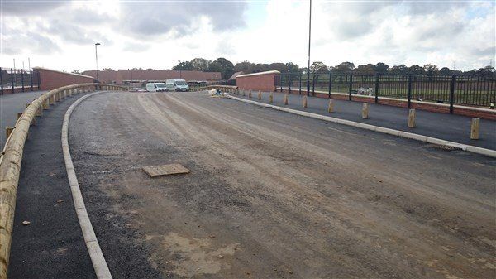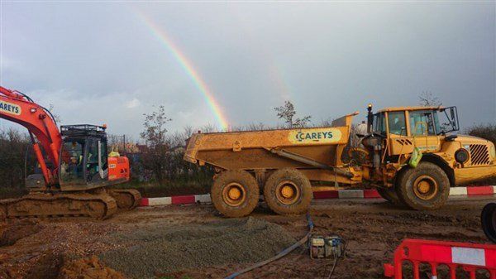Berewood Infrastructure Phase 3, Waterlooville
Hired by Careys Civil Engineering
October 2014 - October 2015
Setting out for:
- Newlands Avenue - 490m x 6.1m wide road with footpaths
- Plant Farm Road - 290m x 6.1m wide road with footpaths
- Winston Lane - 190m x 5.5m wide road with footpaths
- 780m of kerbs & 1000m of extruded kerbrace
- 11 x suds surface water storage tanks some 50x10x1.5m
- 10 x downstream defenders
- 12 swales and ditches
- 75 manholes 1.2-1.8m diameter upto 2.5m deep
- 4000m of drainage ranging from 150mmØ – 600mmØ
- 65 gullies
- 35 brick, block and flint headwalls
- Gas pipe, water pipe , electricity cables and BT ducts up the full length of both roads
- 15000m3 of arisings shifted and shaped upto Tower Park and the new cricket pitch area
- 180m river restoration
- Various stockpile, arisings, OGL and post fill surveys and as builts
- Northern approach road to new bridge
- Flexi-arch bridge over the river (I wasn’t involved with this)
Also for Careys setting out piles on student accommodation block in Portsmouth and setting out / engineering control for new machine base at BMW Swindon
