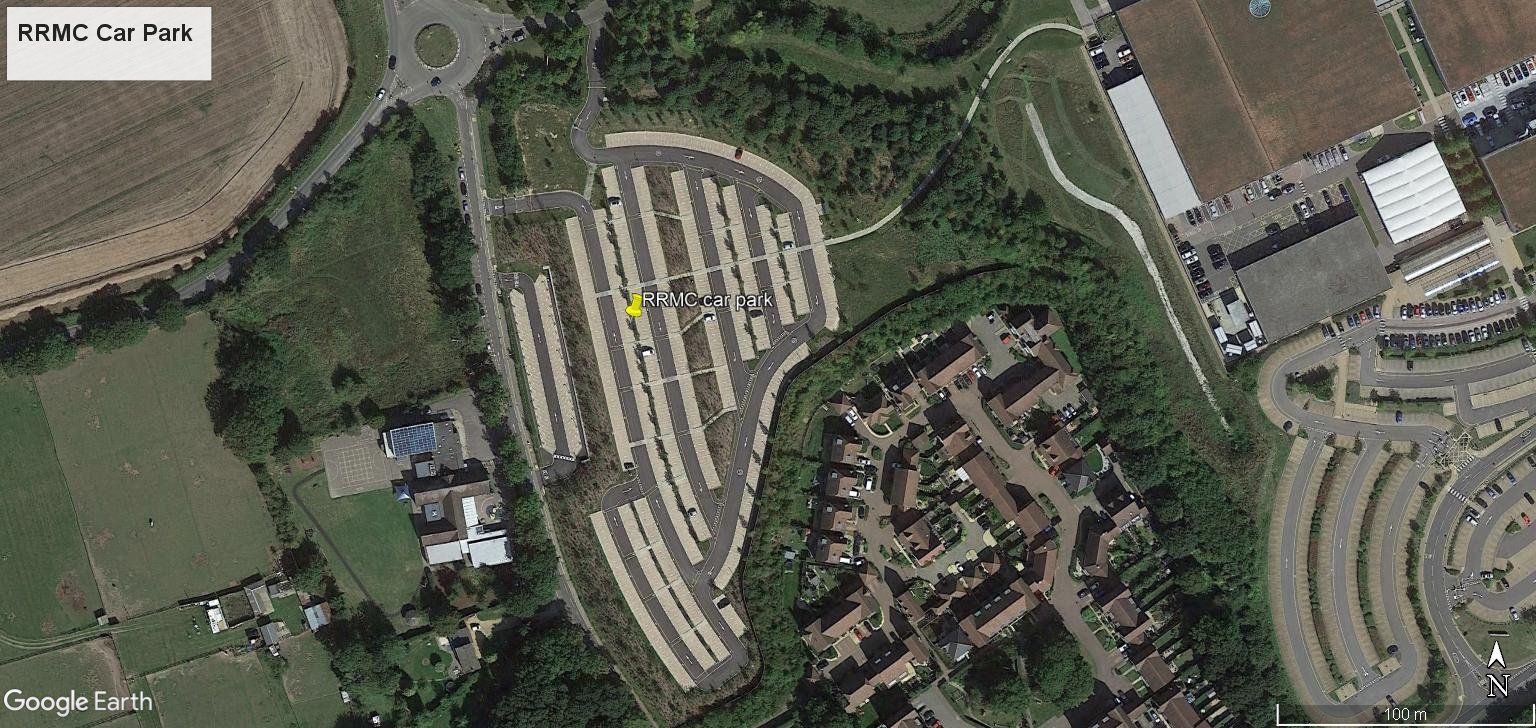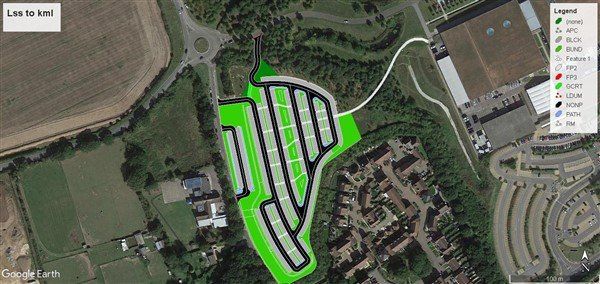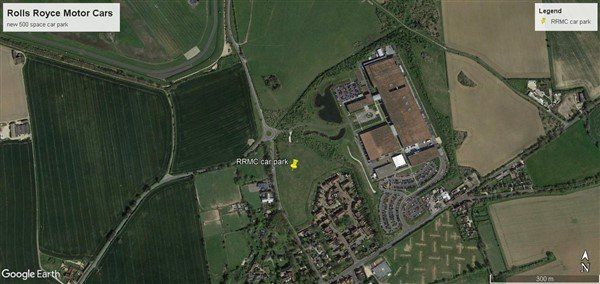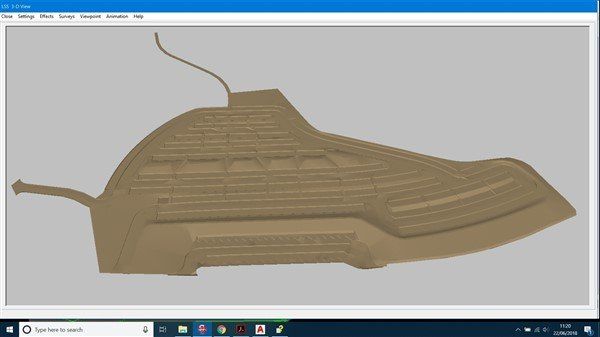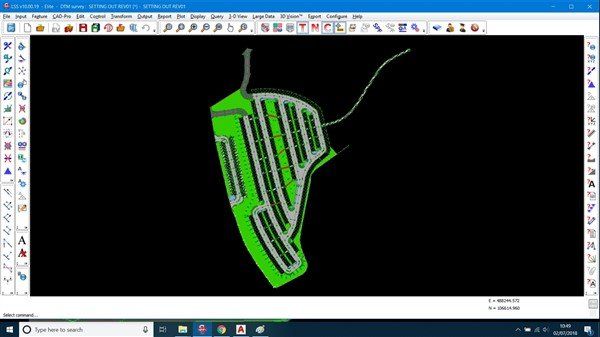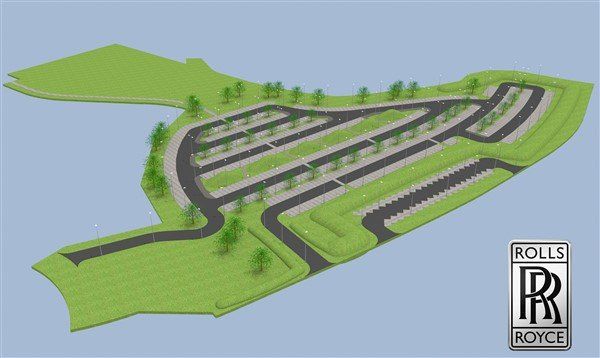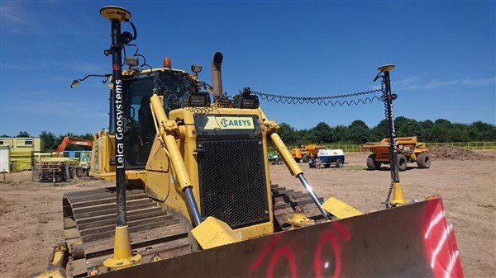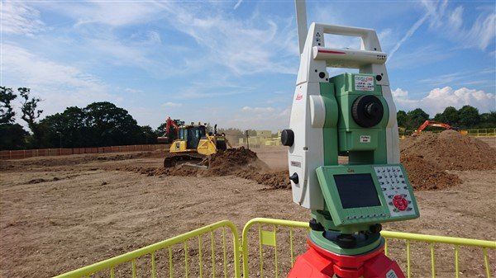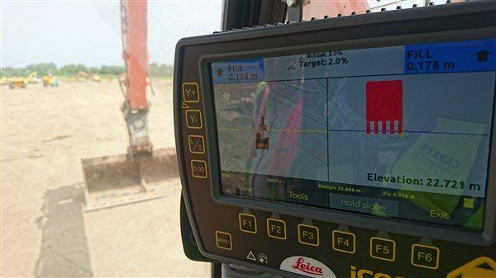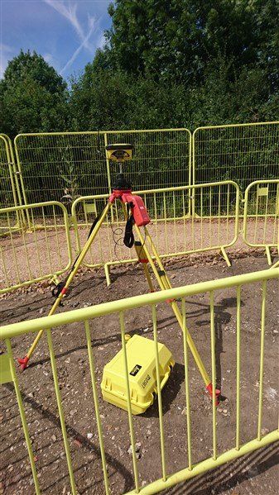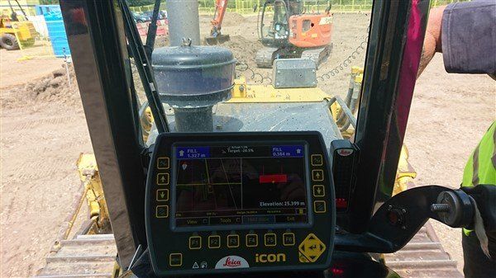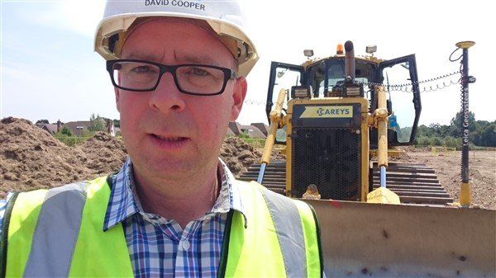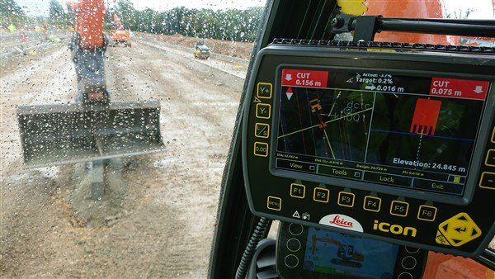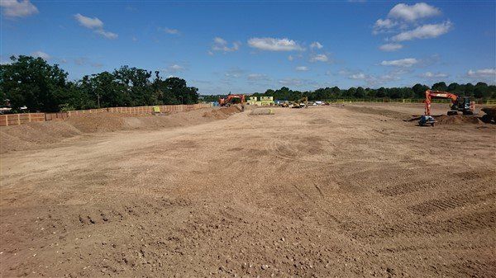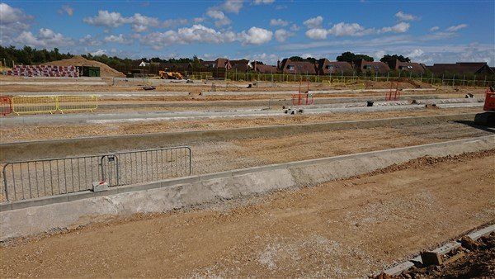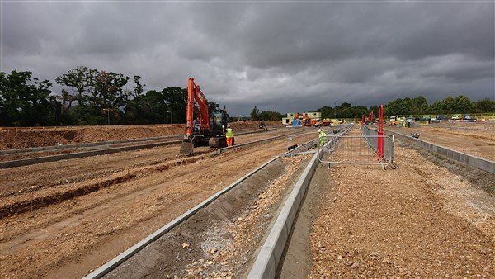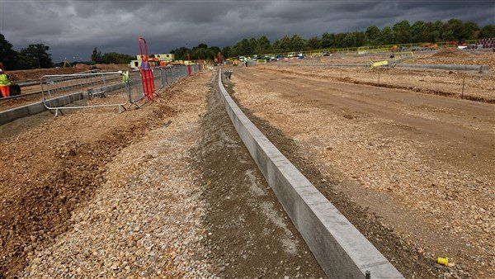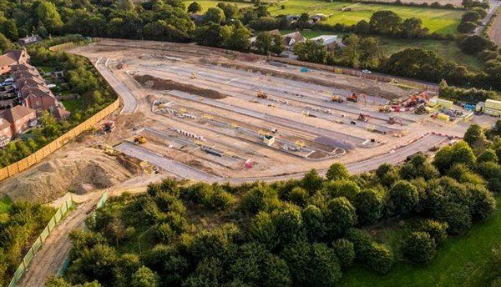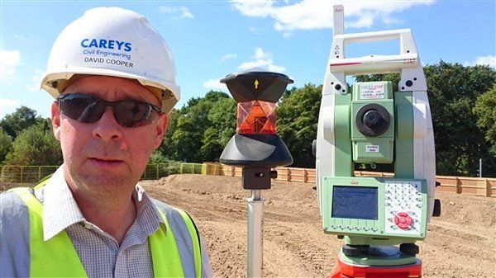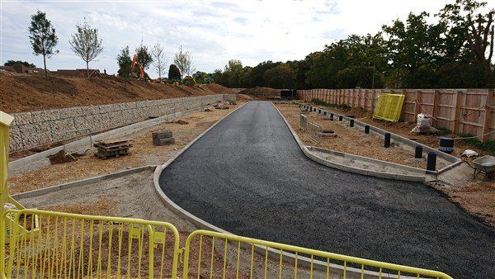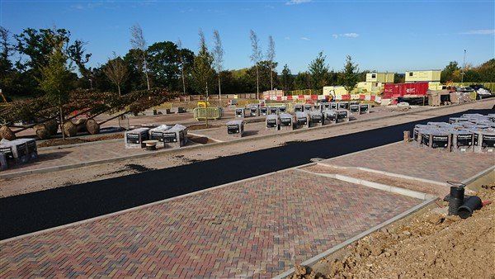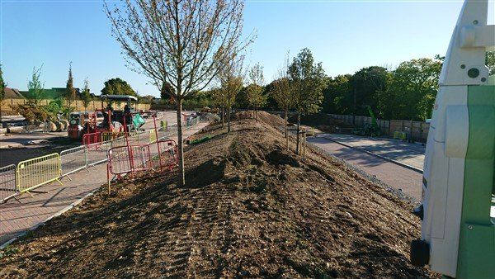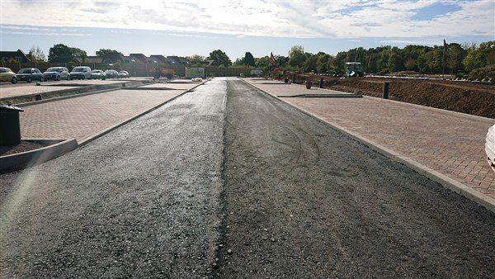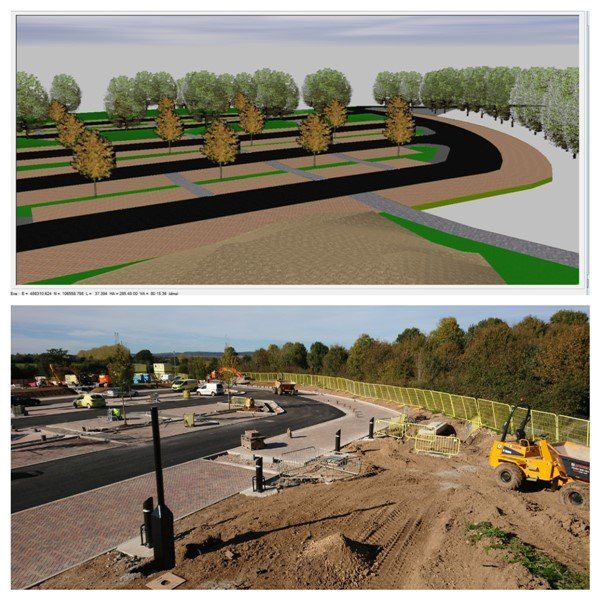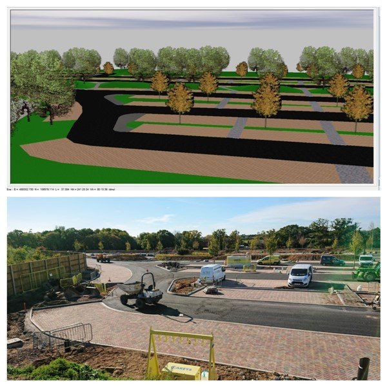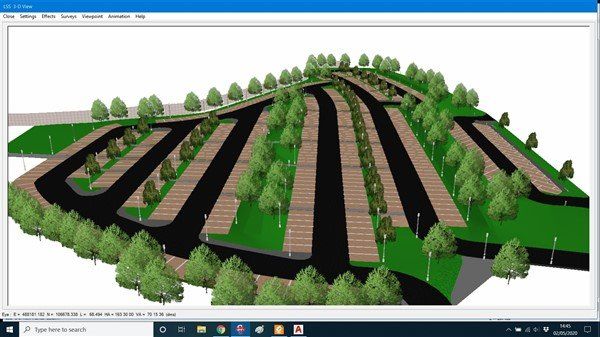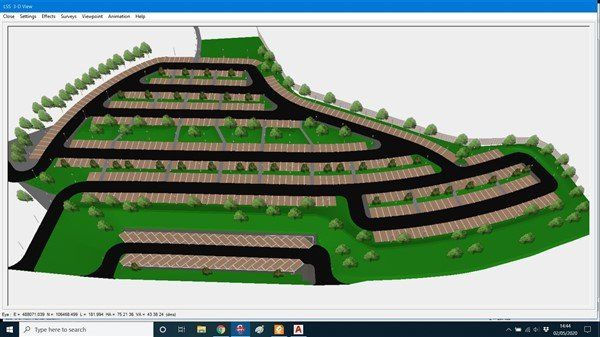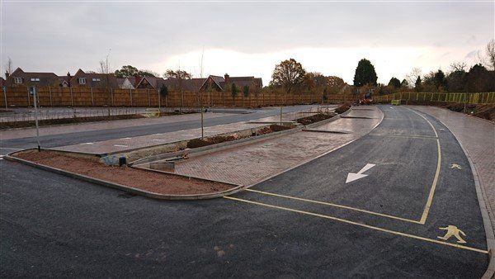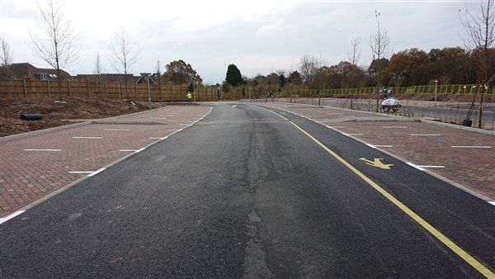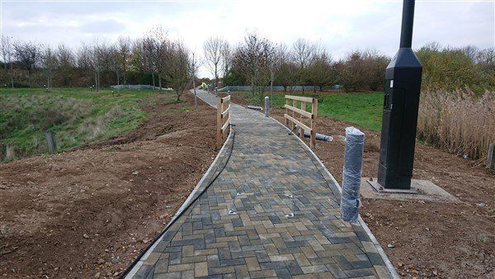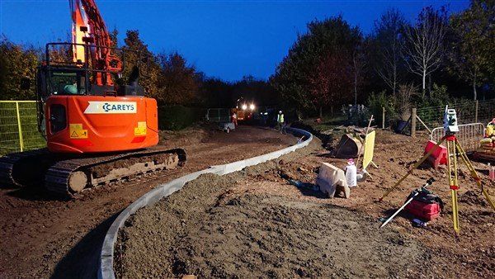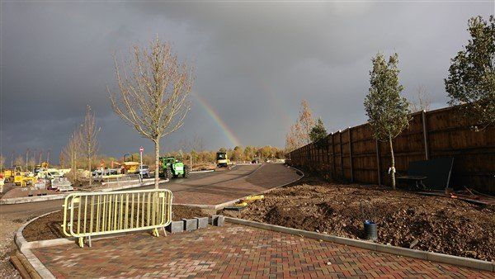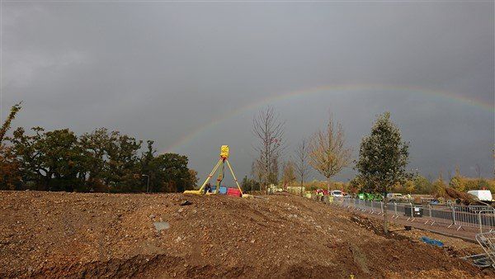550 space Car Park, Chichester
Hired by Careys Civil Engineering
18 Jun 2018 - 30 Nov 2018
This new 550 space car park solves a problem with parking. The existing isnt big enough so cars park on Claypit Lane, which also has a school here. At school times its chaos, so the Factory is investing in a new 500 space car park, but also a 50 space 'drop off' car park for the school.
This 20 week programme includes:
- Topsoil strip
- cut and fill
- 4 no belmouths into the existing roads
- 6700m2 permeable block paving
- 6000m2 tarmac road
- 6700m2 of sub base storage
- 2800m ducting
- 4500m of kerbs
- 6000m3 earthworks bunds
- 150m footpath through woodlands
My duties here as engineer included all setting out, surveys, quantifying materials (kerbs, edgings, ducts, stone ) etc, permits to dig and creating and amending the 3d models for our Leica controlled dozer and excavators.
We have 2 gps excavators for which i have created models for:
- Ducting - being a car park there are numerous duct trenches for streetlights, charging points, automatic barriers, card readers and CCTV bases. I have created models for the ducting and have shown on the help model where draw pits are so the operator can dig them out too.
- Reduced level dig for the car park and kerb lines. Rather than me pin up for kerbs (some have different dips), they do the work, knock em all out I re pin up again to lay kerbs, here I dont need to. I have created kerbline models and just tell the driver to adjust the vertical offset to 300mm or 480mm he can go through first and prepare then I can follow and pin up just the once.
- The overall surface model - we have areas of cut and fill now i have 1 m/c digger cutting and one at the other end filling to formation level without any profiles.
- The earthworks bunds have been shaped - no batter rails yee har
I enjoyed working with Careys, and have worked with some talented people on interesting projects.
